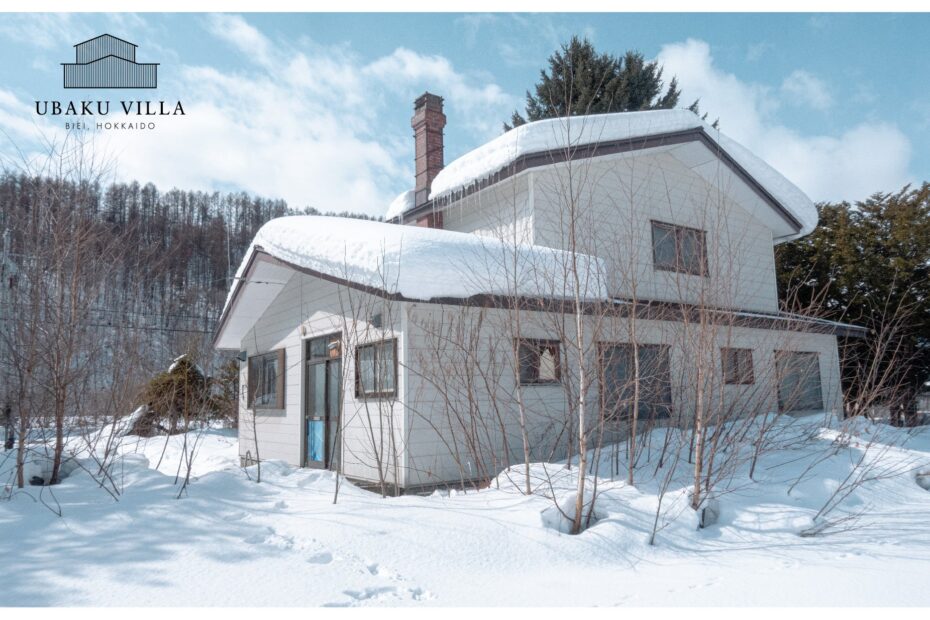【Ubaku Villa】 A 56-year-old vacant house renovated into a private lodging facility, and a life in two locations, Tokyo and Biei, Hokkaido, has begun in earnest.
Ubaku Villa Press release: July 3, 2025 A 56-year-old vacant house has been renovated into a private lodging facility, and a dual base life in Tokyo and Biei, Hokkaido has also begun in earnest. Renovation work begins on “Ubaku Villa,” a traditional Japanese inn that “brings space to your life” Image
URL: https://prcdn.freetls.fastly.net/release_image/163262/1/163262-1-cf1195131d5b130b30bde5f83d36b9b5-1920×1234.jpg Ubaku Villa in March 2025 ■ A plan to renovate a small villa surrounded by the original scenery of Biei A 56-year-old traditional house that blends into the hill scenery of Biei Town, Hokkaido. The setting is the quiet village of Ubakubetsu, located about 20 minutes by car from Asahikawa Airport and about 10 minutes from the center of Biei Town. A little away from the hustle and bustle of tourist spots, the untouched nature, the silence of the wind and the sounds of birds, the scenery that feels somehow nostalgic — the charm of this land is directly incorporated into the name of the inn, “Ubaku Villa”. Renovation work began in June 2025 on a project to revive this old house as a private lodging facility called “Ubaku Villa.” Official website: https://ubakuvilla.com/
https://prcdn.freetls.fastly.net/release_image/163262/1/163262-1-088b596b6664c989bc4b00851e0f3ea6-1200×800.jpg Location of Ubaku Villa ■ Creating a lodging facility by combining “vacant house renovation” and “two-base living” The person in charge of this project is mashu, a Tokyo developer who works in real estate revitalization. While having a stable career in the city, he started living in two places, Biei and himself, drawing up blueprints and working with a local construction company to revitalize vacant houses. During the renovation work, the old wooden pillars were left intact while the insulation and plumbing were updated to modern
specifications. Some of the processes, such as weeding on-site, polishing the pillars, and painting, were carried out with the help of the owner himself. He works in Tokyo half the month and runs a guesthouse in Biei the other half. The process of “creating a space while living” is also an important part of the story of this inn.
https://prcdn.freetls.fastly.net/release_image/163262/1/163262-1-19b0c15d458c5714a0f298f90028a35d-3900×2600.jpg Winter view from Ubaku Villa
https://prcdn.freetls.fastly.net/release_image/163262/1/163262-1-49c4cdbd156734b3cddca910b9eb9129-3900×2600.jpg Hill town Biei ■ The concept of the lodging is to “bring space to your life” The concept of Ubaku Villa is to “bring space to your life.” For example– A cup of coffee early in the morning while looking out at the forest. A quiet evening reading a book by the light of a campfire. This “extraordinary in the ordinary” is the “space” that Ubaku Villa proposes. This is a “destination” but also a “gateway to another way of life.” We aim to be a place where you can get away from busy city life, surrounded by nature, and spend time reflecting on yourself and living carefully. We are working to create an environment where you can “stay as if you were living there,” not just stay overnight, with a small study space and a garden with a fire pit.
https://prcdn.freetls.fastly.net/release_image/163262/1/163262-1-376fbab227b4f0dd79e2be8be1b89c69-1400×775.jpg
https://prcdn.freetls.fastly.net/release_image/163262/1/163262-1-1bf0859cf945ed87ebbfe611ce639c30-800×533.jpg Existing Japanese room
https://prcdn.freetls.fastly.net/release_image/163262/1/163262-1-e51aba8704d698cb8ae34deda64e7bdf-1167×771.jpg Existing living room ■ Opening in August, crowdfunding planned for September The grand opening of the inn is scheduled for August 2025, and crowdfunding will be conducted in September to coincide with the opening. Producer Mashu’s note will also provide updates on the construction site and the lodging concept. He also writes about the background of the project and his life commuting between the city and the countryside. ������ Note article (project behind-the-scenes story) https://note.com/loftershushi/ ■ Ubaku Villa facility overview
https://prcdn.freetls.fastly.net/release_image/163262/1/163262-1-72a07911c70536b0163b36a0ccc3bdce-1000×1000.jpg Name: Ubaku Villa Website: https://ubakuvilla.com/ Location: Chubu, Nakau Mobetsu, Biei-machi, Kamikawa-gun, Hokkaido Operation type: Unmanned private lodging limited to one group per day Scheduled opening: August 2025 Total floor area: Approximately 117 square meters Capacity: 1 to 10 people Number of rooms: 4 rooms Site area: Approximately 1,800 square meters ■ About interviews and inquiries Ubaku Villa welcomes interviews from media interested in themes such as vacant house renovation, dual-base living, and regional
revitalization. DMs are also acceptable. We are flexible in responding to on-site visits and interviews. Person in charge: mashu (producer) Instagram: @ubakuvilla HP: https://ubakuvilla.com/ note:
https://note.com/loftershushi Contact: info@ubakuvilla.com *This email has been sent automatically, so please do not reply.

This article was partly generated by AI. Some links may contain Ads. Press Release-Informed Article.